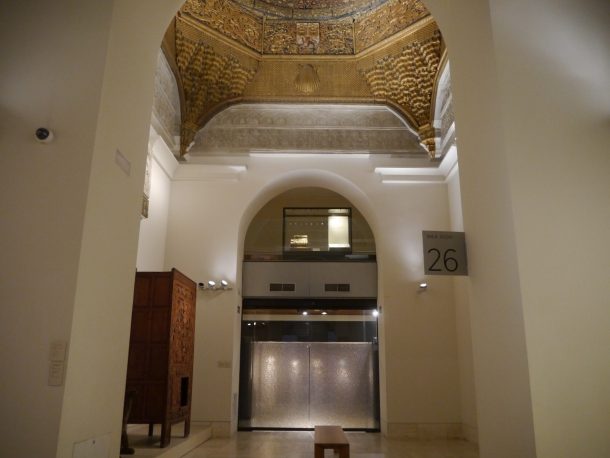A carved, polychromed and gilded wooden dome that once adorned the palace of Gutiérre de Cárdenas and Teresa Enríquez in the Spanish town of Torrijos is today found in Gallery 26 on the first floor of the Museo Arqueológico Nacional (MAN) in Madrid.
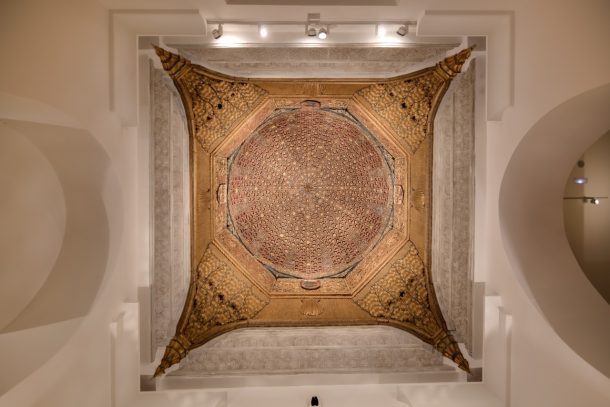
This gallery precisely reproduces the original dimensions of the room that the ceiling once crowned, and includes pieces of contemporary furniture to give a sense of a furnished space. The plain walls beneath the ceiling (which measures approximately 5.5 m wide) would have been decorated with tapestries in its original context.
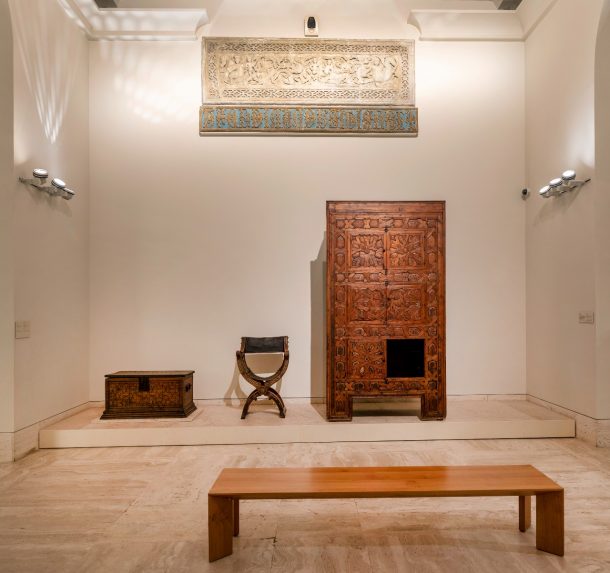
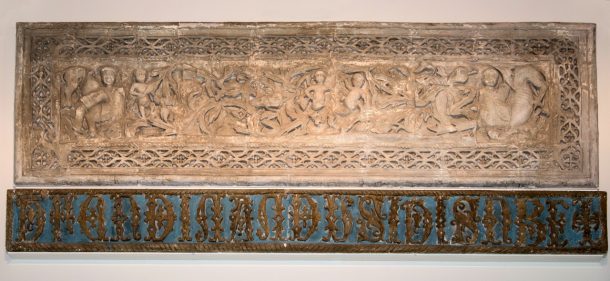
Halfway up one of the walls are two plaster frieze panels. The lower, shallower panel has a Latin inscription that reads in Gothic script FERDINANDVS I D ISABEL, referring to the Catholic monarchs Ferdinand (d. 1516) and Isabella (d. 1504). The upper panel is decorated with figurative elements, including mythological creatures set within a framework of branches, leaves and stalks, surrounded by Gothic tracery. These panels are part of much longer friezes that originally ran around the walls beneath the dome.
At a height of approximately 4.5 m from the ground, four pendentives situated in the corners of the room are decorated with painted and gilded muqarnas. These allow the structure to pass from the square of the room to the octagonal plan on which the actual dome sits.
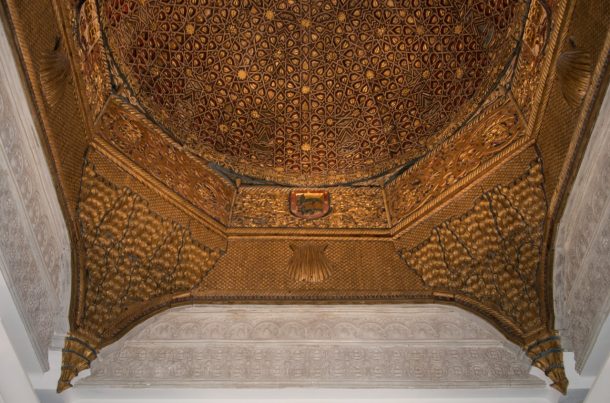
Between each pendentive is a plaster panel, featuring interlaced arches at the top and geometric traceries with scallops at the bottom. Above these plaster panels are gilded wooden panels carved with a basketweave pattern, with a huge scallop shell at the centre – these refer to the Order of Santiago, the military order of Gutiérre de Cárdenas, one of the patrons of the elaborate ceiling. Pairs of twisted cords carved in wood run all around these elements, above and below.
From here the octagonal drum of the ceiling rises. Each of the eight sections of the drum is a metre high. It is decorated all over with golden vegetation over a blue background. The central panels of each side prominently display the coats of arms of the families of Gutiérre de Cárdenas (two azure wolves over a gold field surrounded by a red bordure and eight golden scallops) and of Teresa Enríquez (party per chevron shield with two castles on a gules field and a lion on an argent field in its lower part).
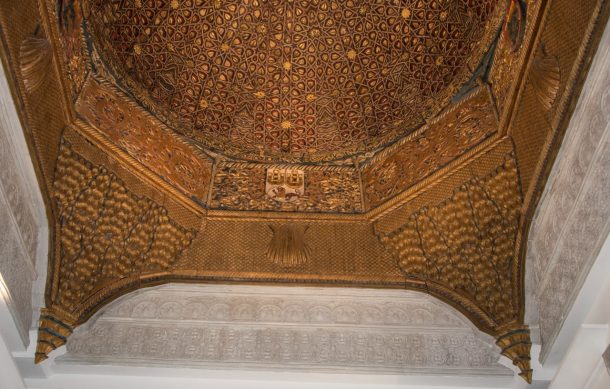
These heraldic panels are flanked by panels with an elaborately decorated letter ‘S’, alluding to the symbolism explained in a previous post. This octagonal drum supports a hemispherical dome approximately 3 metres high, divided into 12 sections emanating from the twelve-pointed star at its centre. The dome’s vegetal pattern is enhanced by gilding and polychromy in red, blue and white.
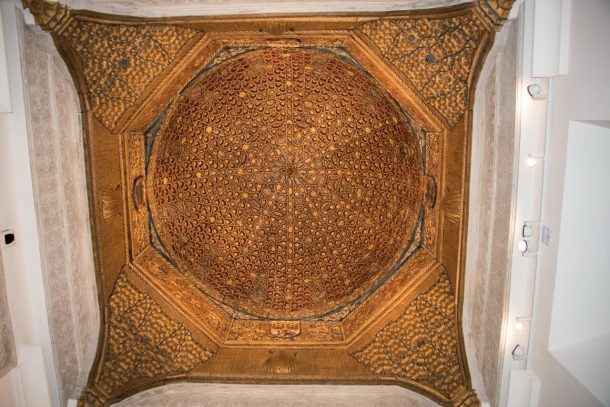
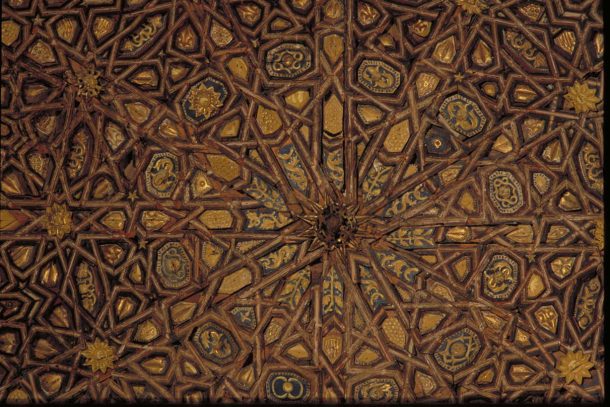
In the original Torrijos palace, there would have been a roof over the top of the ceiling – which was decorative but not structural. As it is installed in the museum today, there is a small room above it, with a walkway resting on the pendentives. Thanks to this space, it is possible to see the hidden reverse of the dome, with its amazing patchwork of wooden elements, and to better understand the ceiling’s construction.
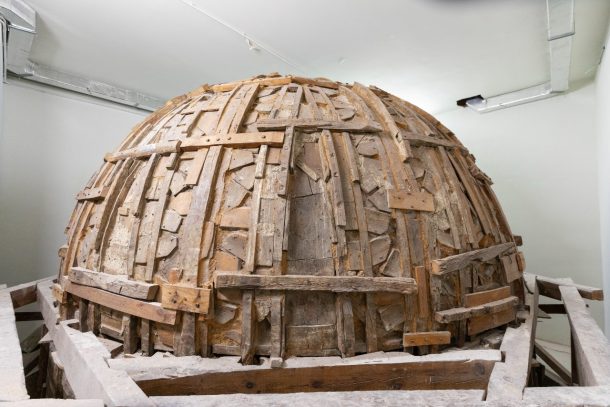
Gutiérre de Cárdenas and Teresa Enríquez bought the lordship of Torrijos in 1482: it thereby rose to the status of villa (‘town’) and became the capital of the couple’s seigneurial estate. When Gutiérre returned from the conquest of Granada in 1492, he ordered a palace to be built in his hometown of Ocaña, which became the model followed a short time later when he constructed the new palace of Torrijos. The Torrijos palace followed the aesthetic trends of the late 15th century, and its decoration highlights the great influence the Islamic art of al-Andalus (Muslim Spain) had on Castilian architecture. This is especially clear in elements such as ceilings with geometric and muqarnas decoration, and the use of plaster.
The Relaciones topográficas de Felipe II (1573) describe the room this dome crowned and name it “capilla del trascuarto” (chapel of the back chamber). It suggests that the dome was originally located in the north-east corner of the palace’s first floor, and that it crowned a domestic chapel, one of the private oratories households used at the time. According to the documentary sources that describe the palace, this was the only hemispherical ceiling in the Torrijos palace. Its form is known in Spanish as ‘media naranja’, or ‘half orange’, and it is the most difficult type of ceiling to construct in the strapwork carpentry technique. The fact that it came from a room with a different and more special function than the others in the palace might explain the uniqueness and richness of its hemispherical form.
When the ceiling was acquired by the MAN, a report suggested that it might originally have come from the palace of Pedro I (king of Castile between 1350 – 1366), also in Torrijos.
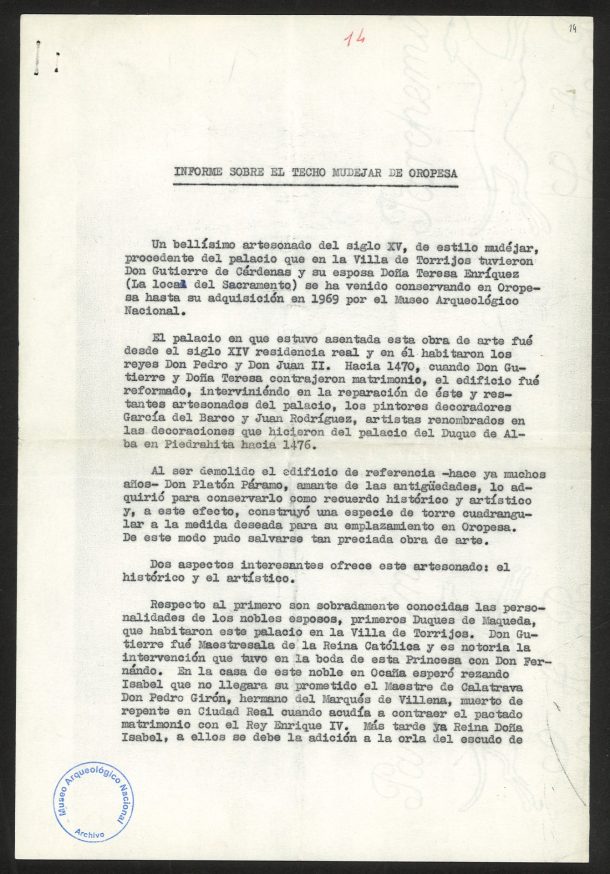
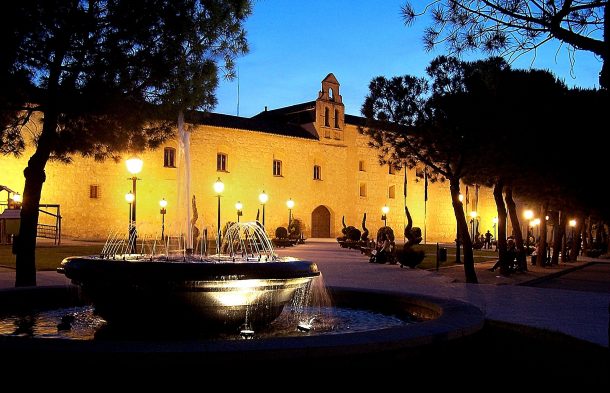
In 1353, Pedro celebrated in Torrijos the birth of his daughter Beatriz by his mistress María de Padilla, as well as an important military victory. According to the acquisition report, the ceiling could therefore have been constructed earlier, in the mid-14th century, and perhaps moved and adapted to its new location in Gutiérre and Teresa’s palace. The report even suggests that the painters García del Barco (active between 1460 – 1480) and Juan Rodríguez could have carried out this work. However, there is no evidence to support this view.
At the end of the 19th century, the Torrijos palace was in a ruinous state. In 1894, the architect Enrique María Repullés alerted local authorities, and proposed to buy the building and repurpose it to spare it from destruction. The Torrijos palace and its hemispherical dome were still standing in 1902, the year in which the journal Por Esos Mundos published an article advertising the sale of the palace’s elements including the wooden ceilings, domes, pillars, paintings and other pieces of furniture. The article said that many of these artworks could be effortlessly removed and preserved in new locations, as they were easy to dismount and reinstall (for more detail of this, see our earlier blogpost). The ceiling seems to have been removed from Torrijos by 1908, as an article on the town of Torrijos published that year by Francisco Alcántara uses the past tense. The rest of the palace’s goods were sold by their owners, Enrique Villanueva Hilandera and Teófilo Díaz-Prieto, and the great majority was bought by the aristocracy of Madrid. This was precisely the cultural background of Don Platón Páramo, a pharmacist and art collector from Oropesa, who bought the hemispherical ceiling between 1902 and 1904. In order to install and display it, he commissioned a large tower to be built in the old ceramic museum of Oropesa. This structure perfectly reproduced the measurements of the Torrijos chamber.
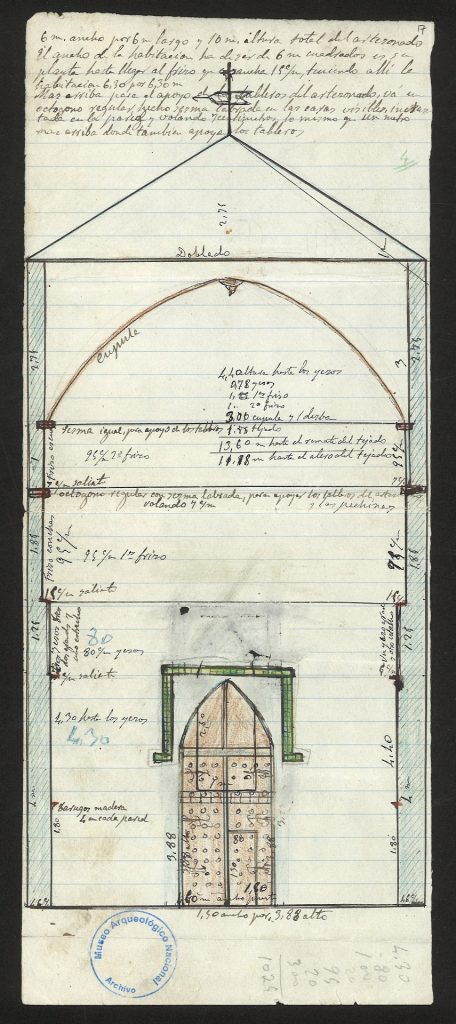
On the walls beneath the dome were displayed his collection of tile and plaster panels, many of which also came from the Torrijos palace.
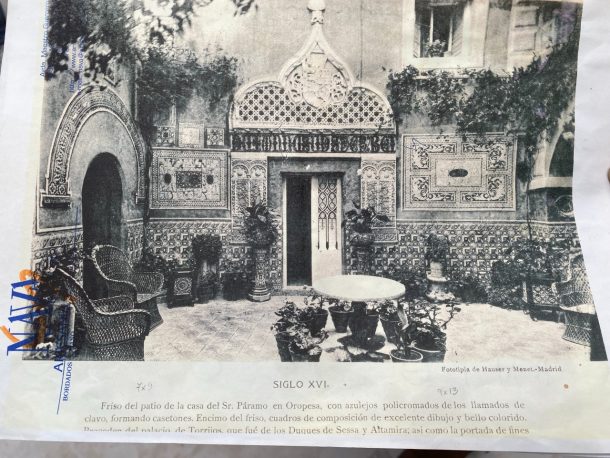
When Platón Páramo died, his nieces Adela and Elisa Páramo offered the dome to the Museo Arqueológico Nacional. The museum purchased it on 7 May 1969 for a total of 1,500,000 pesetas (approximately 210,000 € today); the dome was registered as inventory number 63585, and the plaster panels under the number 1969/14/1. To transport this large structure, it was dismantled in numbered sections and the original position of all its pieces was recorded in a detailed sketch that would allow the dome to be rebuilt correctly.
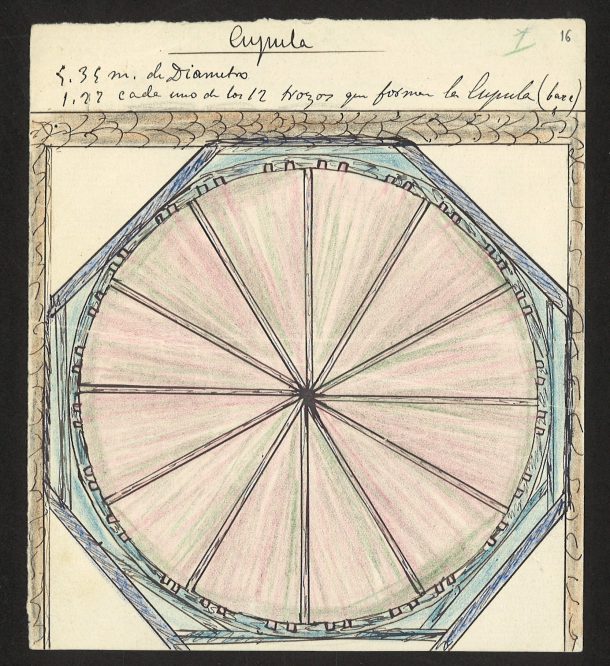
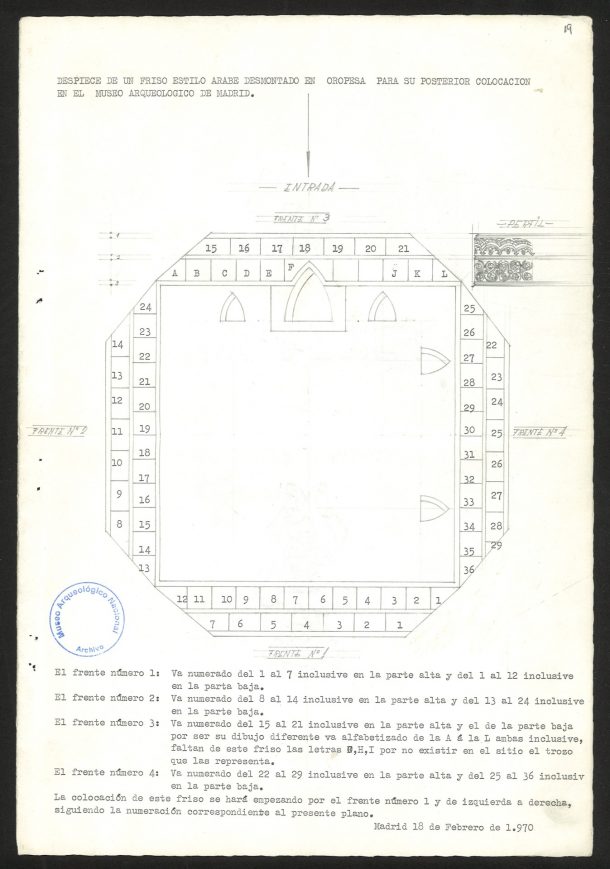
This took place in 1970, according to the MAN’s archival records; the transport of the ceiling to Madrid cost 173,000 pesetas. According to the documentation, the dome was cleaned, its polychromy consolidated and its structure restored in 1975. Finally, the ceiling was installed, becoming a central part of the large renovation campaign the museum underwent under its then-director Martín Almagro. Its position, in what was then numbered Room 35, connected the exhibition spaces of “Arab” and “Christian” antiquities, and created an area dedicated to the exhibition of what they called the “Mudéjar palace”, featuring pieces of carpentry, ceramics and furniture.
Between 2008 and 2012 the museum underwent another major renovation, and the number of the room where the ceiling is installed was changed (to Room 26). The ceiling was cleaned and restored in situ, and has been integrated into the museographic section entitled “Andalusi traces in the cultures of the Iberian Peninsula”. This display is intended to show the permeability of Iberian ‘frontiers’ and Andalusi (Islamic) influence in the territories of the Christian Kingdoms. It highlights the work of master plasterers and carpenters who worked on the ornamentation of Christian palaces and churches, as well as the transmission of techniques such as that of lustre ceramics, for which Manises (near Valencia) came to be an important production centre.
