The V&A will take a piece of the Brutalist estate Robin Hood Gardens to Venice this summer, thanks to the Dr Martin Roth Memorial Fund. Christopher Turner explores how architecture determined the success and failure of this landmark social housing project.
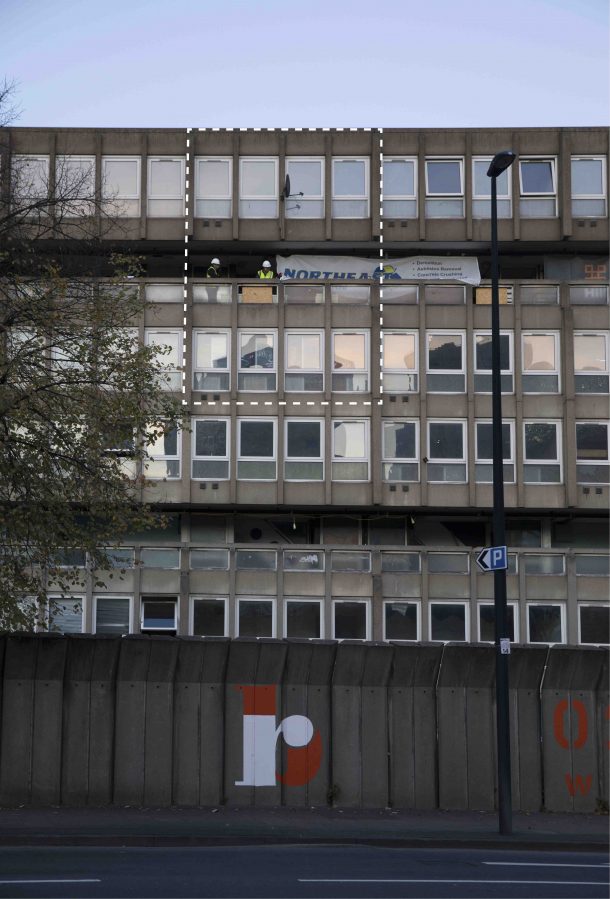
The claw of a yellow crane breaks through the concrete floor of a seven-storey block in Robin Hood Gardens, a council estate in Poplar, East London. The corporate skyscrapers of nearby Canary Wharf, each bearing the logos of international banks, are framed by the hole left behind.
Completed in 1972, the Brutalist estate was designed by the celebrated architects Alison and Peter Smithson, and inspired a rigorous campaign led by Building Design magazine and the Twentieth Century Society to stop its demolition. However, in 2009 the estate failed to achieve listed status and was condemned as “unfit for human habitation”. Tower Hamlets Council deemed restoration economically unviable – the site was worth too much to justify such low density and yields. Almost a decade later, it is being torn down and 250 families will be rehoused.
Just before demolition work began, the V&A acquired a large piece of Robin Hood Gardens, which is an important example of New Brutalism and worth preserving for future generations. Spanning three storeys, the nine-metre-high section includes a walkway, back and front façades and two entire maisonette apartments complete with plywood fittings.
A section of the façade will be shown at this year’s Venice Architecture Biennale (26 May–25 November). Visitors there will be able to walk along a portion of the estate’s “street in the sky”, the architectural innovation for which it is perhaps best known. An exhibition about the site will raise important questions about social housing in Britain and what we want from our cities.
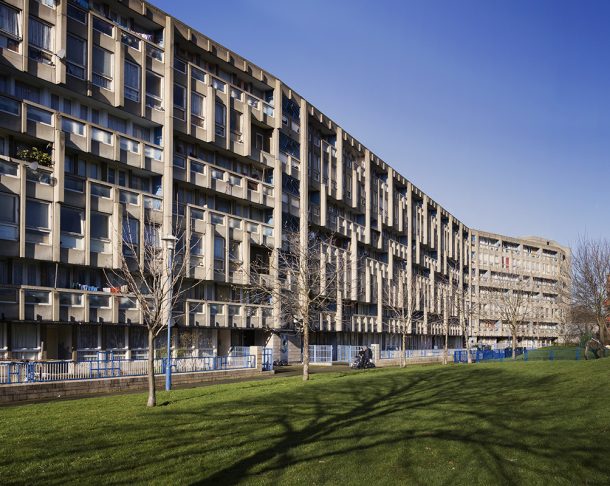
Robin Hood Gardens will be replaced by a new development called Blackwall Reach, a £300 million mix of social and private housing that promises 1,500 new homes, 50 per cent of which is defined as affordable. Surveys carried out before the new development and selection of the lead developer Swan Housing Association found that almost 80 per cent of former residents supported demolition, and the council assures critics that replacement accommodation will include more homes for social rent.
Numerous other London estates have been slated for similar regeneration schemes, without such generous provision for social housing. Some critics complain that the architectural infrastructure and heritage of the welfare state is rapidly being obliterated. Others argue that the loss of such derelict and inefficient housing is a worthwhile sacrifice for urgently needed new homes.
Alison Smithson (1928–1993) and Peter Smithson (1923–2003) are recognised as the intellectual leaders of Brutalism, a style that characterised many of these threatened post-war estates and for which there is currently much architectural nostalgia. They pioneered a brand of rugged authenticity in projects such as the Economist Building (1959–1965) in Piccadilly and Hunstanton School (1949–1954) in Norfolk – both of which are now listed. Robin Hood Gardens was the culmination of twenty years of thinking about social housing. It is an ocean liner of a building that owes an obvious debt to Le Corbusier’s radical Unité d’Habitation (1952) in Marseille. The Smithsons considered their estate no less utopian: “It is a demonstration of a more enjoyable way of living,” Peter Smithson said with moral seriousness.
“A model, an exemplar, of a new mode of urban organisation.”
In contrast to Le Corbusier’s modernist manifesto, which imposed his abstract architectural vision on the messy, traditional city, the Smithsons designed Robin Hood Gardens in response to the textures and particularities of London’s East End. They were friends of the photographer Nigel Henderson, known for his 1950s street photographs of Bethnal Green, and his wife, the anthropologist Judith Henderson, who was conducting a Mass Observation study of working-class families in the area. On ethnographic tours around the impoverished, bomb-damaged East End, the couple would tutor the Smithsons in what they saw as the vibrant theatre of working-class street life.
“Robin Hood Gardens was designed in response to the textures and particularities of London’s East End”
The architects hoped to embed some of this richness into their building by incorporating access decks, their “streets in the sky”, which offered views over the Thames to the Greenwich Peninsula and the Isle of Dogs. They were designed to enable two mothers with prams to easily pass each other, and, the Smithsons hoped, would foster a sense of community by providing space for conversations, makeshift gardens or stages for children’s games.
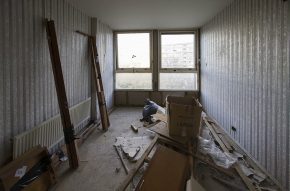
The flats were generous in size and all overlooked a central park, a communal “stress-free zone” modelled on Georgian squares such as Gray’s Inn. Designed to discourage noisy ball games, for which there was a sunken pitch, it was landscaped from the rubble of the “slum” housing that had been demolished to make way for the scheme.
The architects paint a rosy portrait of the lives they imagined for the inhabitants of Robin Hood Gardens, which was conceived and perhaps marooned from the start in their sentimental social fantasy. At the entrance to the Blackwall Tunnel, it is surrounded on all sides by major roads. A ten-foot-high acoustic wall, built to block the noise, despite a clever design allowing oblique views through it, makes the site seem heavily fortified. (Three-tonne concrete fins that punctuate the façade also aimed to minimise the transfer of sound.) Garages are sunk into a “moat”, a hint of the medieval keep that lends the whole estate the appearance of a besieged island, failing to integrate with its surroundings.
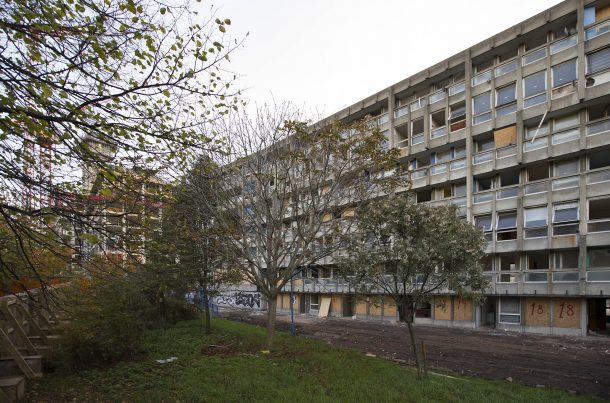
As a result, the experimental development – affectionately known as “Alcatraz” by some former residents – always divided opinion. Richard Rogers compared its two curved blocks to the Royal Crescent in Bath; Zaha Hadid claimed it as a favourite building from “the best period of twentieth-century work in London”. Others were less generous. The architectural historian Charles Jenks, who visited in the late 1970s, said: “The street decks are under-used; the collective entries are paltry, and a few have been vandalised. Indeed, they are dark, smelly, dank passageways where … crime may occur more frequently than elsewhere.”
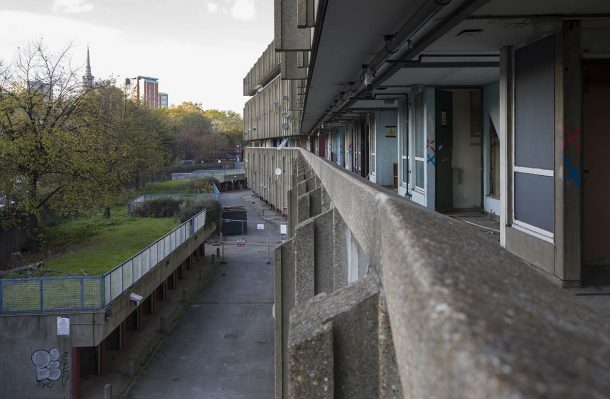
Robin Hood Gardens exterior © Victoria and Albert Museum, London.In 1967, as construction began, dock operations were moved upriver to the Port of Tilbury, and Poplar, already a depressed area, became a wasteland blighted by high unemployment. Robin Hood Gardens was poorly maintained and within a decade had a reputation as a dangerous “sink estate”. Even before it was built, Alison Smithson complained of vandalism and the likelihood that future tenants would be unwilling to safeguard “their rented bit of the socialist/democratic dream”. The architects had hoped the eviscerated Docklands might become a new piece of the city, a huge leisure park with Robin Hood Gardens as the gateway. “We could have a new Venice in London,” they said. But after only 40 years, their estate has been cleared like the “slums” it replaced.
There is a photo of Alison Smithson at the 1976 Venice Biennale, where the couple curated an exhibition of their work called ‘Sticks and Stones’. Shot from behind, she sits on a bench that is a 50 per cent enlargement of one of the concrete fins from Robin Hood Gardens, and is shown admiring a large construction photograph of the Smithsons’ only council estate – a site still pregnant with possibility. “A building under assembly is like a ruin in reverse,” the architects wrote in the accompanying catalogue. As the bulldozers move in, it seems appropriate to return a fragment of Robin Hood Gardens to Venice, where the V&A will assess the building’s successes and failures and, from the vantage point of a “street in the sky”, look to the future of social housing.
Christopher Turner is keeper of design, architecture and digital at the V&A
The late Dr Martin Roth, Director of the V&A 2011–2016, initiated the relationship between the V&A and the Venice Biennale as part of his mission to raise the institution’s global profile. The Dr Martin Roth Memorial Fund has been set up to help raise the funds to allow the museum to continue this collaboration for future editions. To contribute, please contact development@vam.ac.uk or phone +44 (0)20 7492 2259
This acquisition has been made possible by partnership-working between the development partners, Swan Housing Association, London Borough of Tower Hamlets and the Mayor of London who together have collaborated with the V&A Team and muf architecture/art in the removal.


